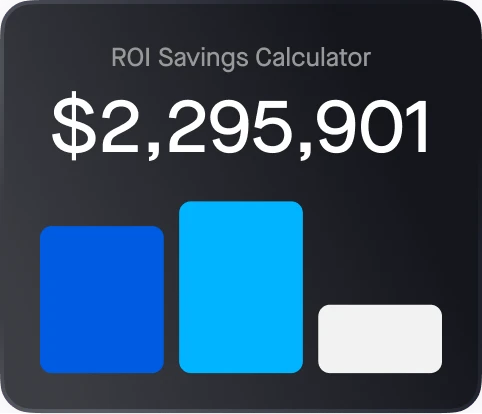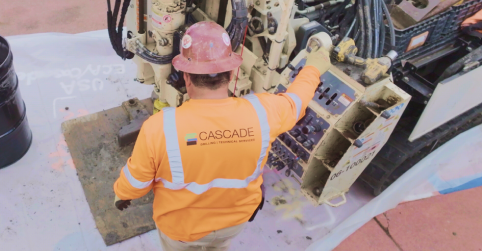Building information modeling (BIM) is a digital representation of physical and functional characteristics of a building or structure. It enables the creation of a virtual model that can be used to design, construct, and manage buildings. The trucking industry has also been impacted by BIM as it can be used to optimize the transportation of building materials.
The use of BIM in the trucking industry allows for a more efficient supply chain management system. BIM software can identify the exact materials needed for a construction project and track their location. This enables trucking companies to plan their routes and schedules more effectively, reducing transportation costs and improving delivery times.
BIM provides a comprehensive model of the building, including its components, systems, and infrastructure. This allows trucking companies to identify the most efficient way to transport materials to the construction site. BIM can also be used to identify potential issues or conflicts in the design of a building, allowing for adjustments to be made before construction begins.
Overall, BIM has become an important tool in the trucking industry, providing a digital platform for the transportation of construction materials. It has helped to optimize supply chain management, reducing costs and improving delivery times. As the use of BIM continues to grow, it is anticipated that its impact on the trucking industry will continue to increase.
Frequently Asked Questions
What is BIM (building information modeling)?
BIM, which stands for building information modeling, is a digital process used in the construction industry. It involves creating and managing a 3D model of a building or infrastructure project that contains detailed information about its physical and functional characteristics. BIM incorporates data on design, materials, cost, scheduling, and maintenance, allowing stakeholders to visualize, analyze, and collaborate on a project before construction begins. BIM helps improve project efficiency, reduce errors, and enhance communication and coordination among project teams.
What is BIM in simple terms?
BIM, which stands for building information modeling, is a digital process that allows architects, engineers, and construction professionals to collaborate and efficiently plan, design, construct, and manage buildings and infrastructure. It involves creating and managing digital representations of the physical and functional characteristics of buildings and infrastructure throughout their lifecycle. BIM can improve communication, reduce errors, save time and money, and increase sustainability.
What is BIM used for?
BIM, or building information modeling, is a digital representation of a building’s physical and functional characteristics. It is used to facilitate communication and collaboration between architects, engineers, contractors, and other stakeholders throughout the building’s lifecycle. BIM enables better decision-making, reduces errors and misunderstandings, and improves efficiency and productivity in design, construction, and maintenance.
What are the 3 major components in BIM?
The three major components in building information modeling (BIM) are the graphical model, non-graphical data, and the collaborative platform. The graphical model represents the visual representation of the building or infrastructure project in a 3D format. Non-graphical data includes information about materials, specifications, costs, and schedules associated with the project. The collaborative platform facilitates communication and collaboration among project stakeholders, enabling them to work together efficiently and exchange information throughout the project lifecycle.



